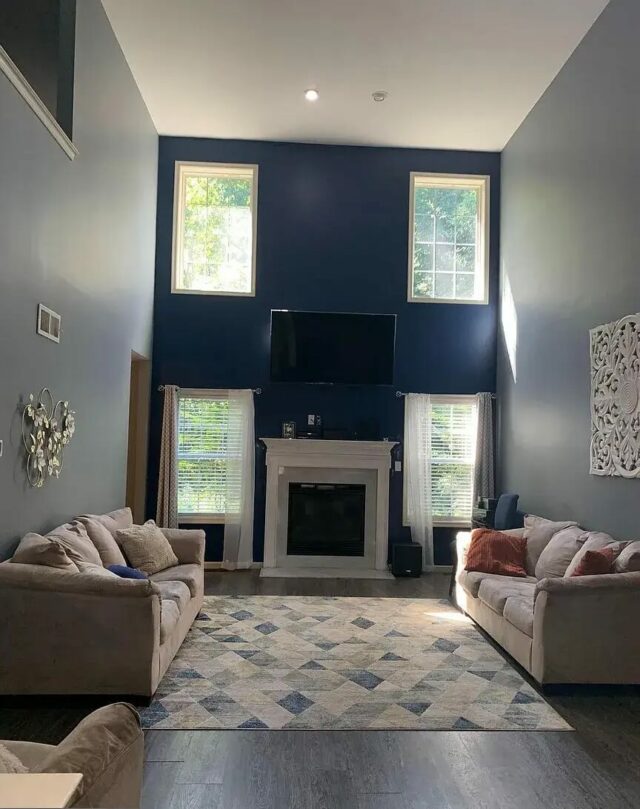2006 Built 4 bed 4 bath newly renovated colonial home with loads of space and possibilities. Eat-in kitchen with island and breakfast area. Family room with fireplace and vaulted ceilings, 1st floor consists of 1 bedroom, a full bath, and a half bath. 2nd level boasts 3 bedrooms, full bath, and plenty of closets. Abundance of natural light in all the rooms. Full basement, loft area. Concreate driveway leads to 2-car garage. Warm & welcoming center entry Hall. Formal Living Room with wood gas fireplace. The bright, formal Dining Room will be the backdrop for amazing memories but the hub of activity will surely be the stunning Kitchen & Family Room space out back then leading you blissfully outdoors. All beautifully planned so you can live your best life doing the everyday. conveniently located. close to restaurants, parks, schools & transit.

Interior details
Bedrooms and bathrooms
Bedrooms: 4
Bathrooms: 4
Full bathrooms: 3
1/2 bathrooms: 1
Main level bathrooms: 2
Main level bedrooms: 1
Basement
Area: 0
Basement
Basement: Full,Interior Entry
Flooring
Flooring: Ceramic Tile, Laminate, Partially Carpeted
Heating
Heating features: Central, Forced Air, Natural Gas
Cooling
Cooling features: Central A/C, Electric
Appliances
Appliances included: Down Draft, Dishwasher, Disposal, Double Oven, Self Cleaning Oven, Refrigerator, Water Heater – Tankless, Gas Water Heater, Tankless Water Heater
Laundry features: Main Level, Hookup, Washer/Dryer Hookups Only
Interior Features
Interior features: Breakfast Area, Dining Area, Eat-in Kitchen, Kitchen Island, Pantry, Recessed Lighting, Store/Office, Walk-In Closet(s), 9’+ Ceilings, Dry Wall
Other interior features
Total interior livable area: 3,163 sqft
Finished area above ground: 3,163
Finished area below ground: 0
Total number of fireplaces: 1
Fireplace features: Gas/Propane
Property details
Parking
Total spaces: 4
Parking features: Garage Faces Front, Attached Garage, Driveway
Garage spaces: 2
Covered spaces: 2
Uncovered spaces: 2
Accessibility
Accessibility features: None
Property
Levels: Two
Stories: 2
Pool features: None
Lot
Lot size: 0.30 Acres
Lot size dimensions: 95 x 137
Other property information
Additional structures included: Above Grade, Below Grade
Parcel number: 210100900003
Zoning: R
Special conditions: Standard
Construction details
Type and style
Home type: SingleFamily
Architectural style: Colonial
Property subType: Single Family Residence
Material information
Construction materials: Asphalt, Advanced Framing, Vinyl Siding
Foundation: Permanent
Roof: Asphalt
Condition
Property condition: Very Good
New construction: No
Year built: 2006
Utilities / Green Energy Details
Sewer information: Public Sewer
Water information: Public
Utilities for property: Cable Connected, Above Ground, Electricity Available, Phone Available, Water Available, Sewer Available, Cable
Community and Neighborhood Details
Location
Region: Lawnside
Subdivision: Cherry Hill Park
Municipality: LAWNSIDE BORO
HOA and financial details
Other financial information
Buyer agency compensation: 1%
Other facts
Listing Agreement: Exclusive Right To Sell
Listing Terms: Cash,FHA,VA Loan,Conventional
Ownership: Fee Simple
Contact
GUARANTEED SALE: 732-979-2482
